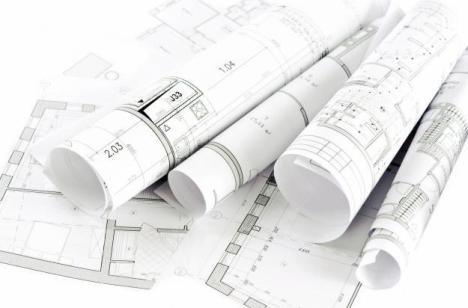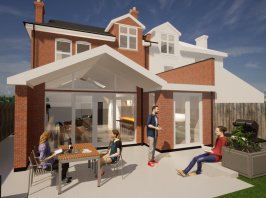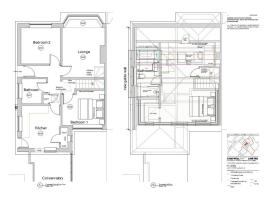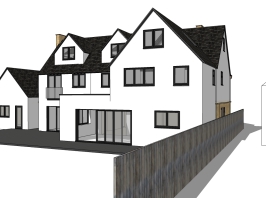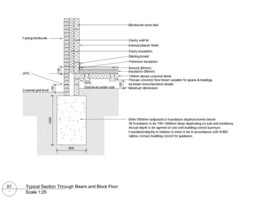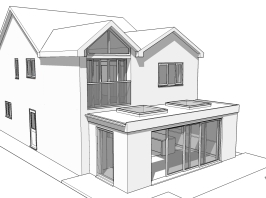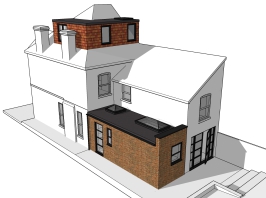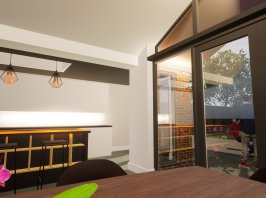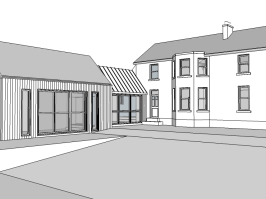ChappellSmith Limited
Interior design consultants and CAD detailing
Planning Permission
Full planning permission drawings and Permitted Development drawings to include: floor plans, elevations, sections, roof plans, perspective views, OS Map, site plans together with full support for any application including Design and Access Statements and Application Form filling.
Working and Detail Drawings
Construction & working drawings for Building Regulations submissions, furniture design, kitchen design and commercial fit outs
Other Services
- Measured building surveys
- Concept design
- 3D modelling
- Interior design and scheme consulting
- CAD conversion
Areas of Work
- Home extensions
- Loft conversions
- Restaurants, bars, hotels
- Retail
- Office space planning
- Product procurement
- FF&E scheduling
